We approach each project with a fresh canvas and an open mind to create something exceptional. We create architecture and functional environments, with a high quality aesthetic. In our approach we combine an attitude of innovation while putting the client first.
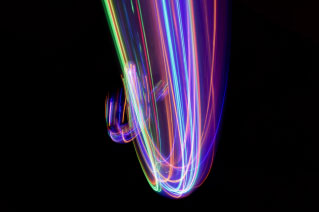


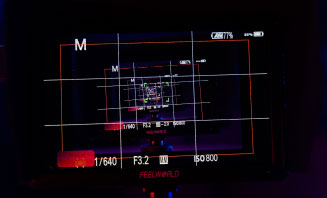

Let’s get to know each other. We are interested to hear about
your project and ideas! Let us help you realize your dreams.
We go in design phase. We start drawing in close dialogue with
you. When approved, we present our renders to you and make
up a detailed building budget
Let’s build. All you have to do now is watch as
your dreams and visions come true.
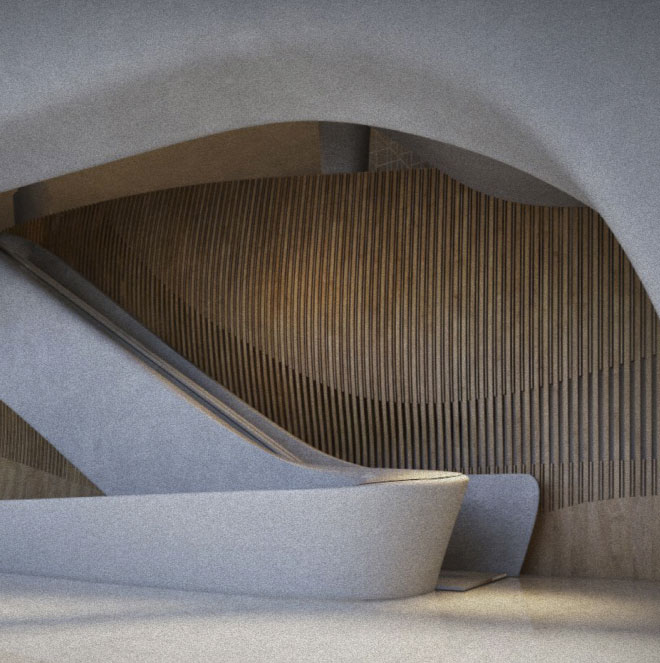

Pre-design usually begins with a brief. The brief is an evolving document between client and architect and is an opportunity for clients to communicate their ideas, requirements, and ambitions for their project. We invite clients to document their brief through imagery, descriptions, lists of ‘wants’- whatever captures an expression of who they are and their desires for the project.
The pre-design process builds the foundations for a project, and provides the information needed to move into the next stage: design stewardship.
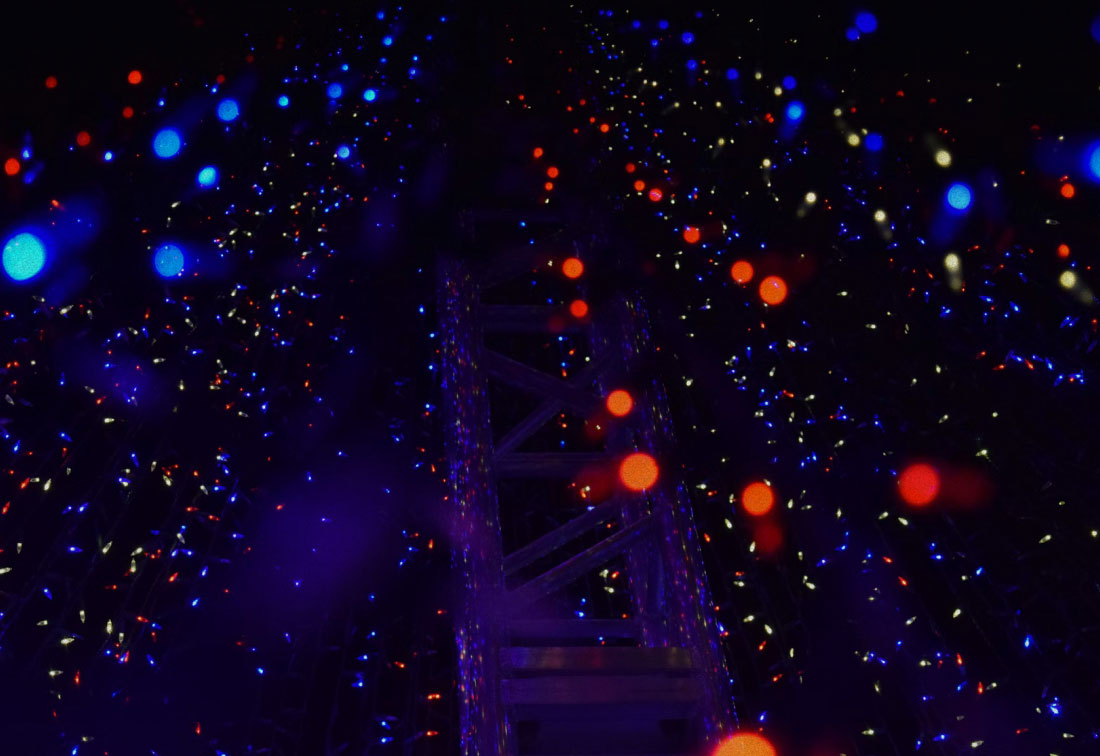
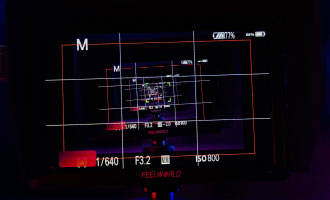

During this stage you can expect to discuss architectural ideas and spatial planning through loose sketches and rough models. Design stewardship begins a conversation focusing on an architectural proposal that considers and responds to site conditions and opportunities within the brief.
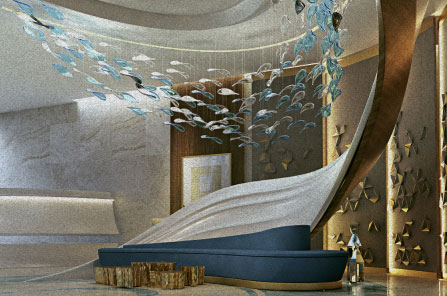
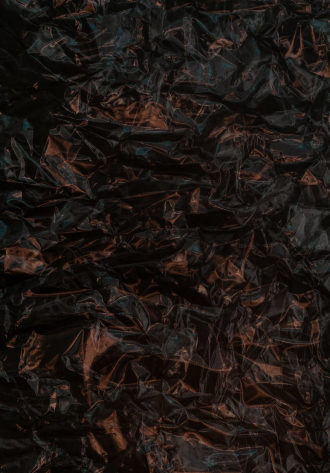
Design stewardship may also include a preliminary selection of materials and finishes. We also coordinate the preparation of a preliminary estimate of the cost of works during this stage of design. We may also prepare digital 3D visuals to assist with understanding the spatial qualities of the design. When the broad spatial and conceptual ideas have been documented we move into: construction.
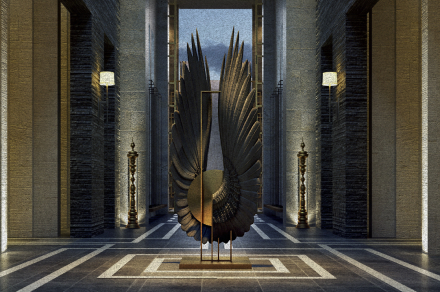
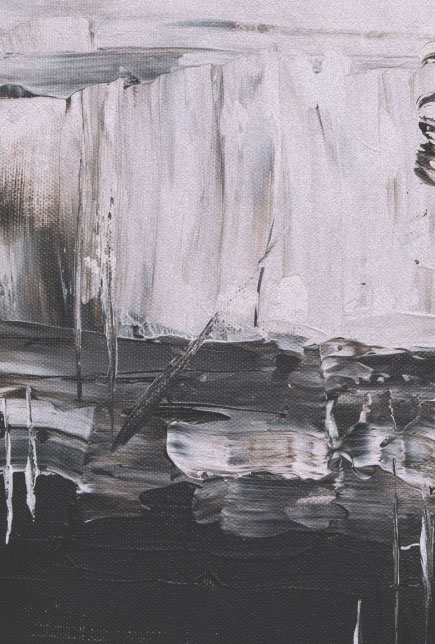
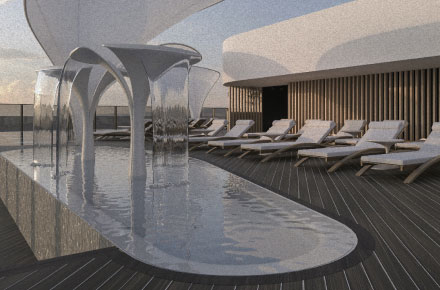
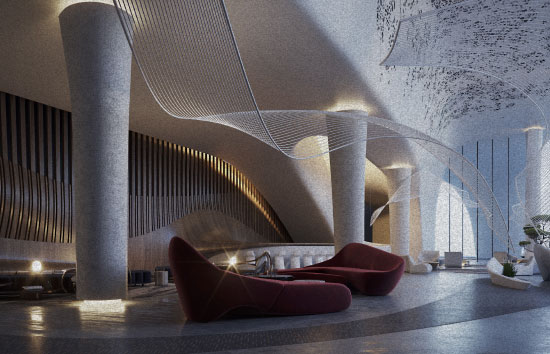

Construction application involves statutory authority requirements for building. We collaborate with our clients and relevant authorities to work towards planning approval, this may include pre-application meetings with relevant authorities prior to formal submission.
Construction’s stage prepares the design for construction. Drawings including plans, elevations and sections, together with other details and schedules are prepared to enable construction approval. These drawings will integrate the work of other specialist consultants.
During this stage, Bluu will also provide recommendations to you on the preferred method for selecting a building contractor. There is also an opportunity to prepare a pre-tender pre-tender estimate of the cost of works.